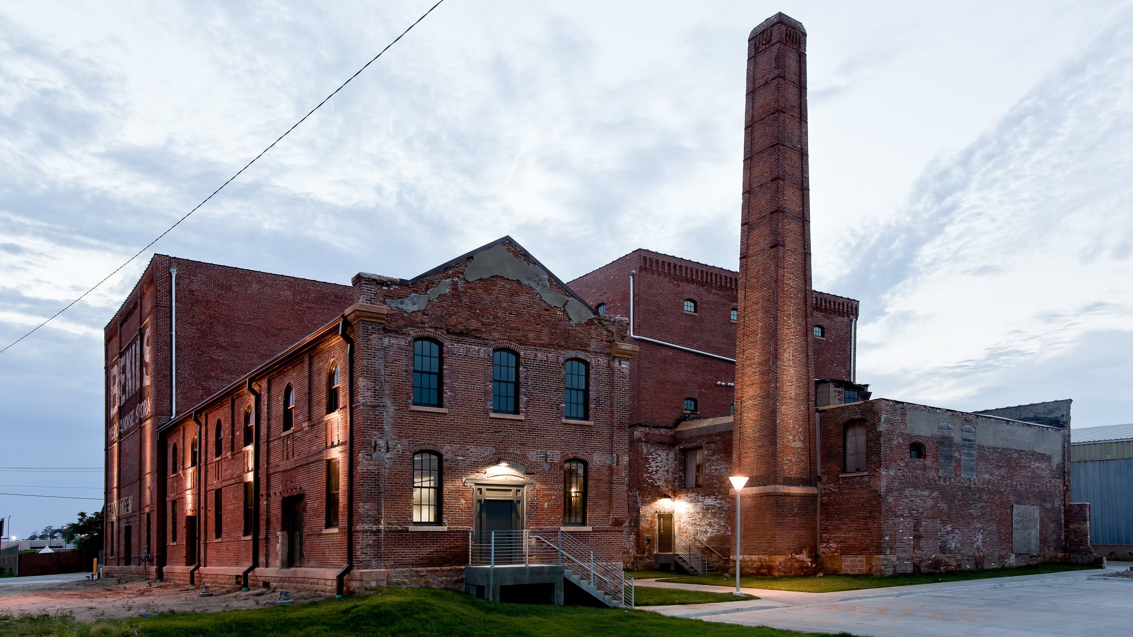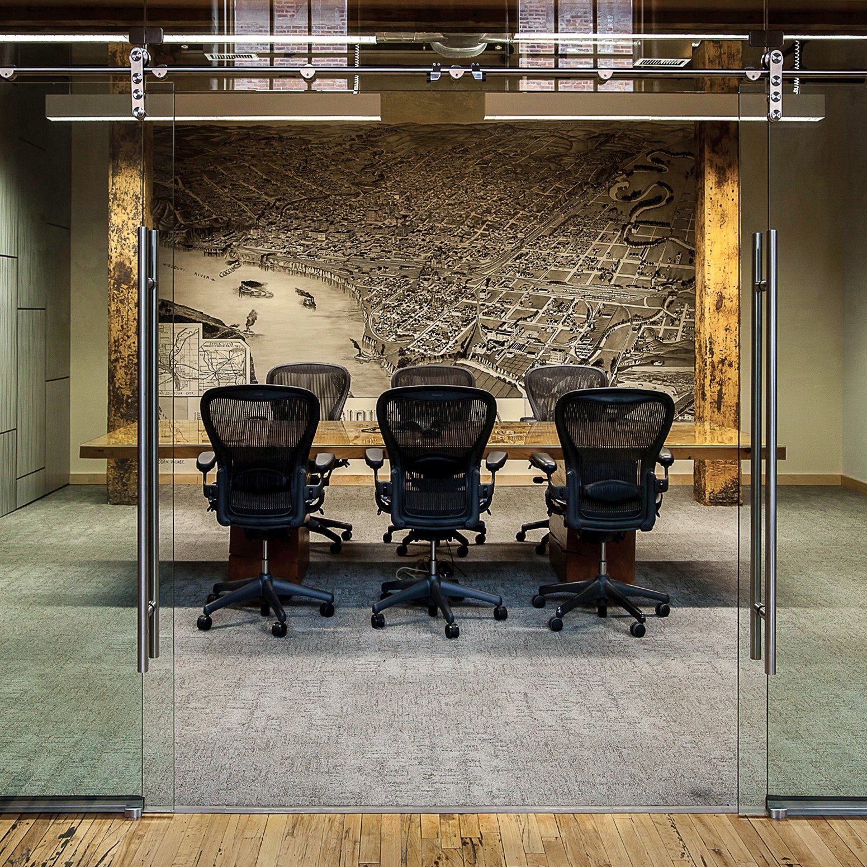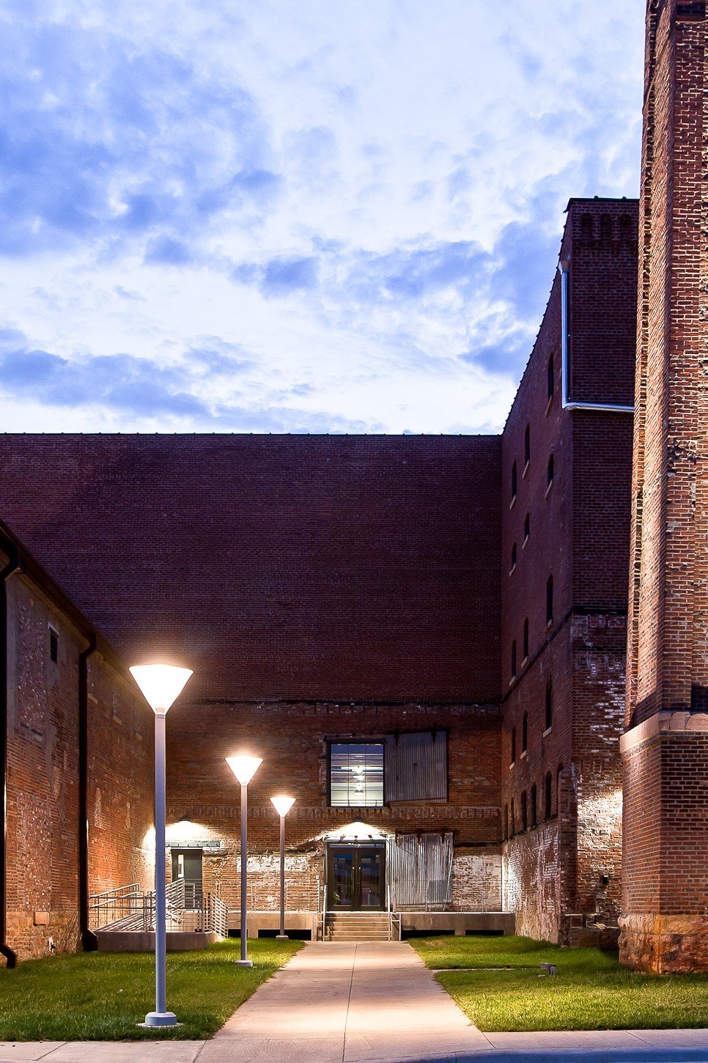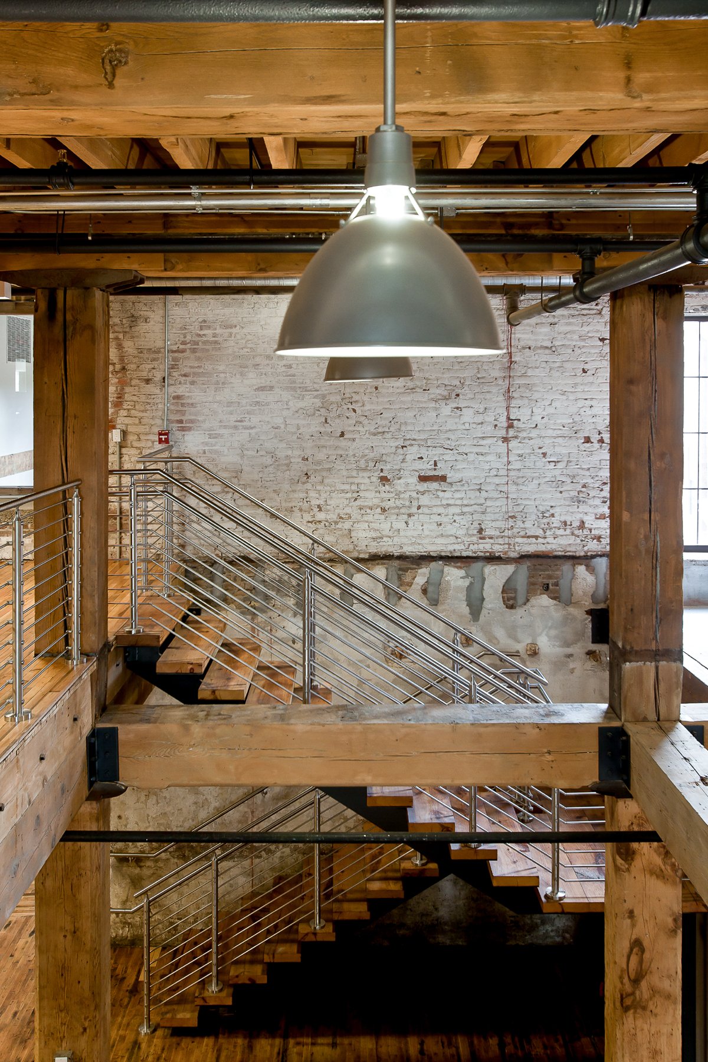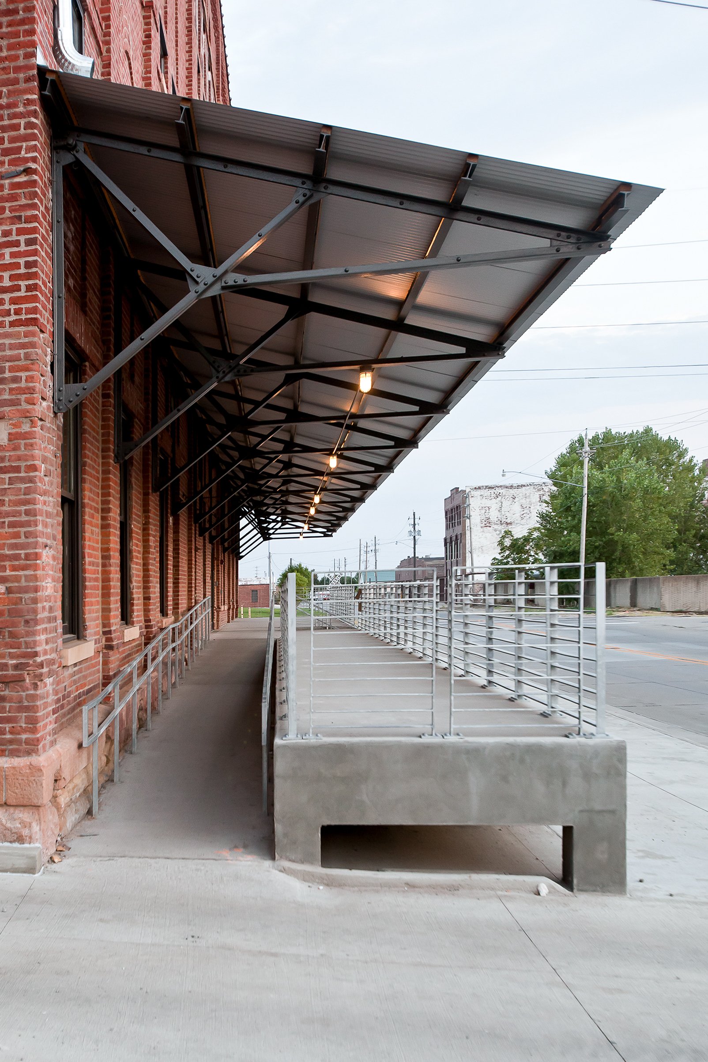State Steel Corporate Office
The Linseed Oil Building in downtown Sioux City is a five story 1880’s warehouse that sat vacant for decades prior to renovation. The facility serves as State Steel Supply Company’s corporate office. The project was in-part funded by historic tax credits. A unique aspect of the design of the facility is how contemporary interventions are utilized to reveal the historic aspects of the structure – resulting in a contemporary open space that still meets preservation guidelines.
The building’s exterior has undergone a complete masonry restoration and has new windows were created to closely match the historic windows. At the interior structure has been blasted free of paint and stains with walnut shells to achieve the natural wood finish.
Glass partition walls and atriums are utilized to allow for interdepartmental communication across floor levels and even between floor levels both visually and acoustically. Large steel barn doors were saved in place to be used as window coverings for the large now-glazed openings.
The existing column grid typically leaves about 10’-0” between columns, which combined with a short second level height, makes for a challenging framework to plan within. Understanding these challenges, a parti was developed using the timber grid as lattice for organization of the departments. The existing structure then becomes visually dominant while supporting new interventions to the space.

