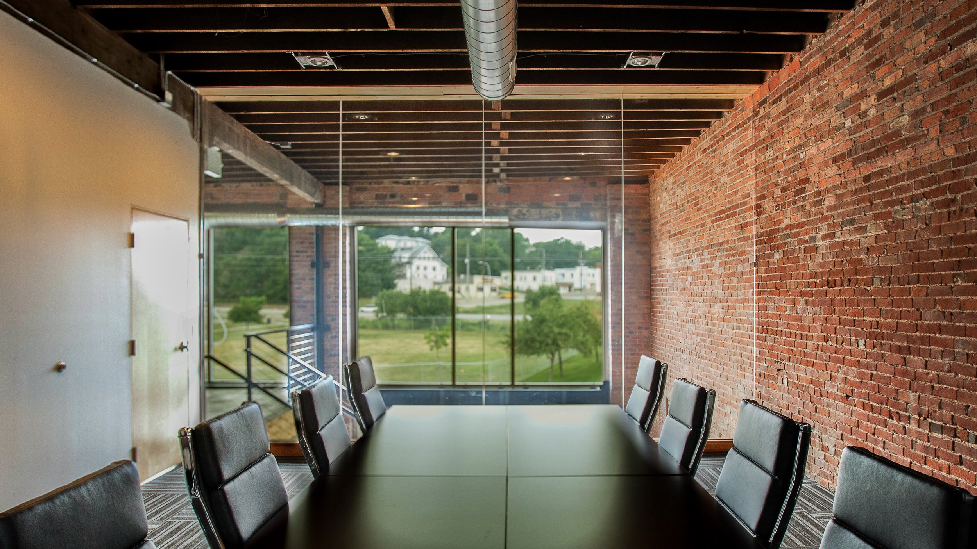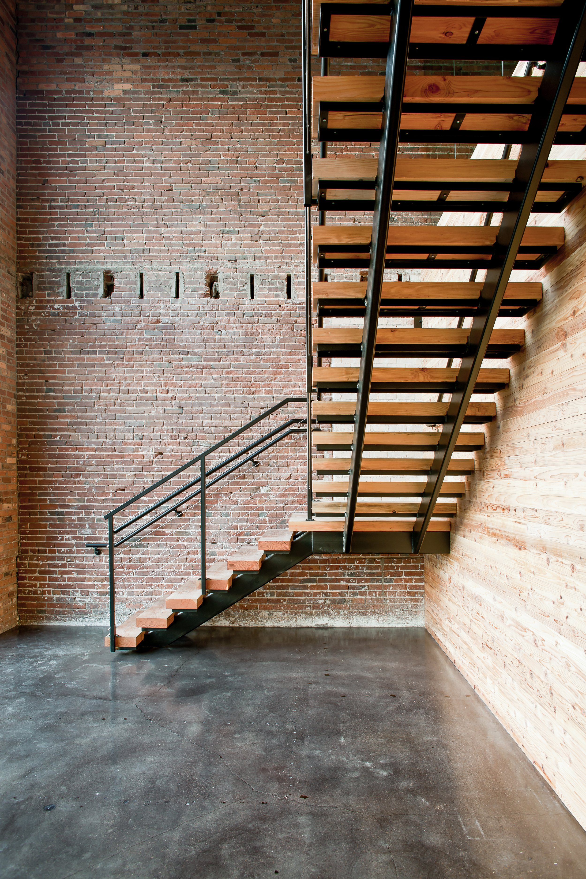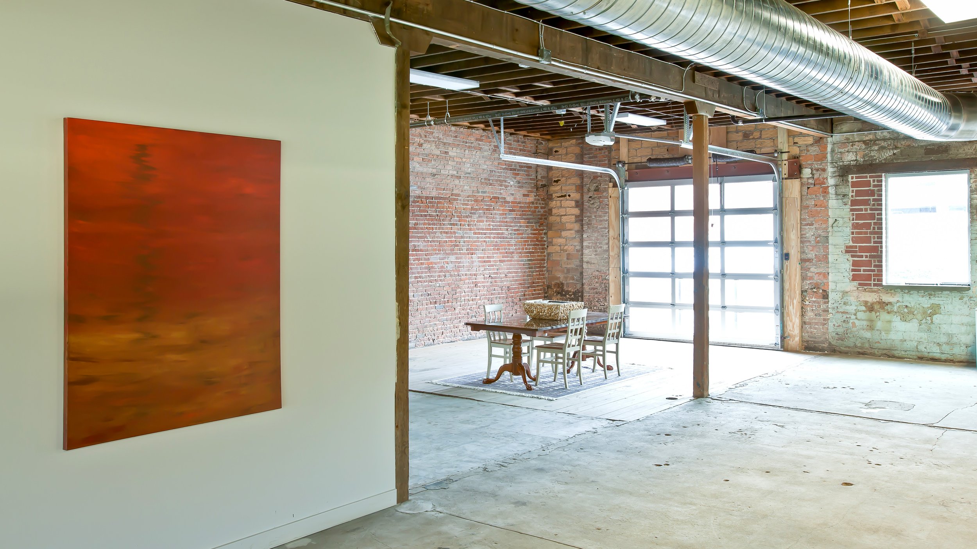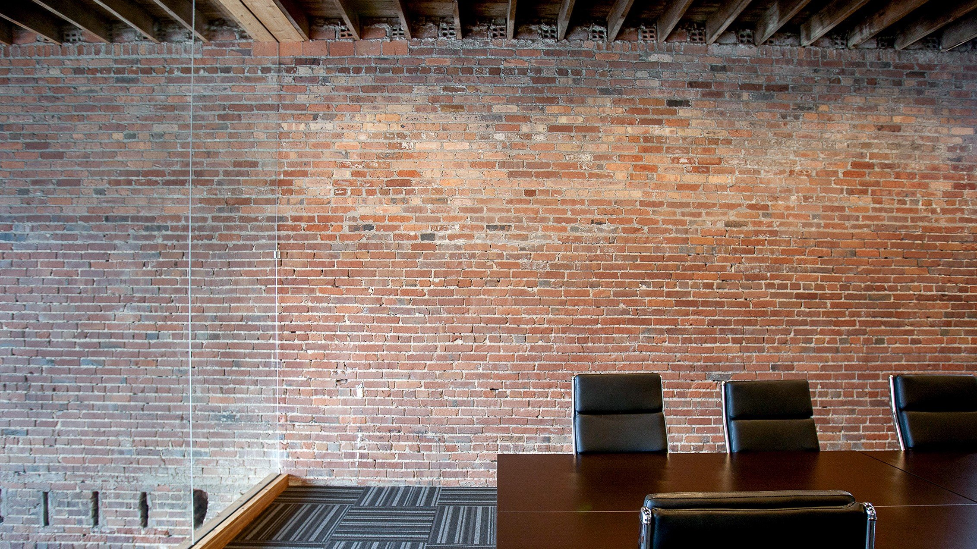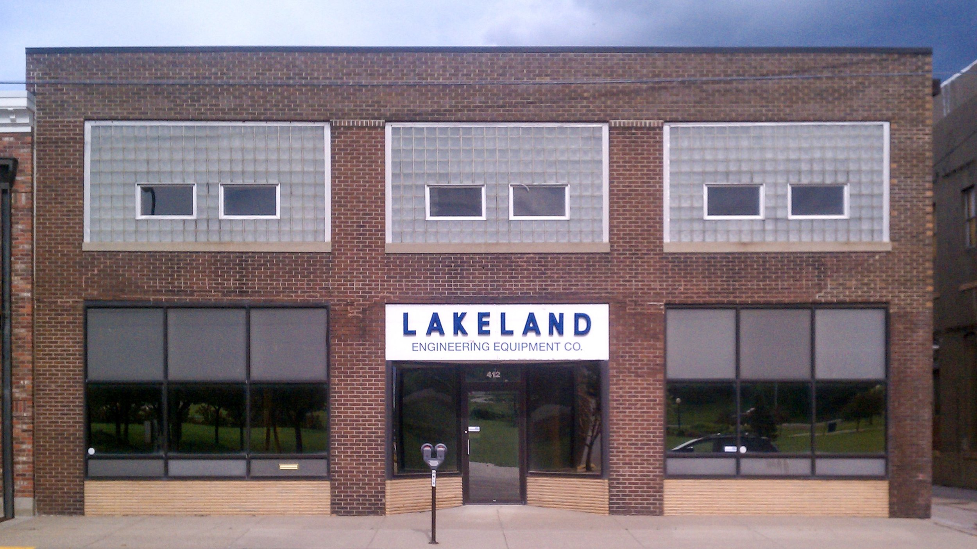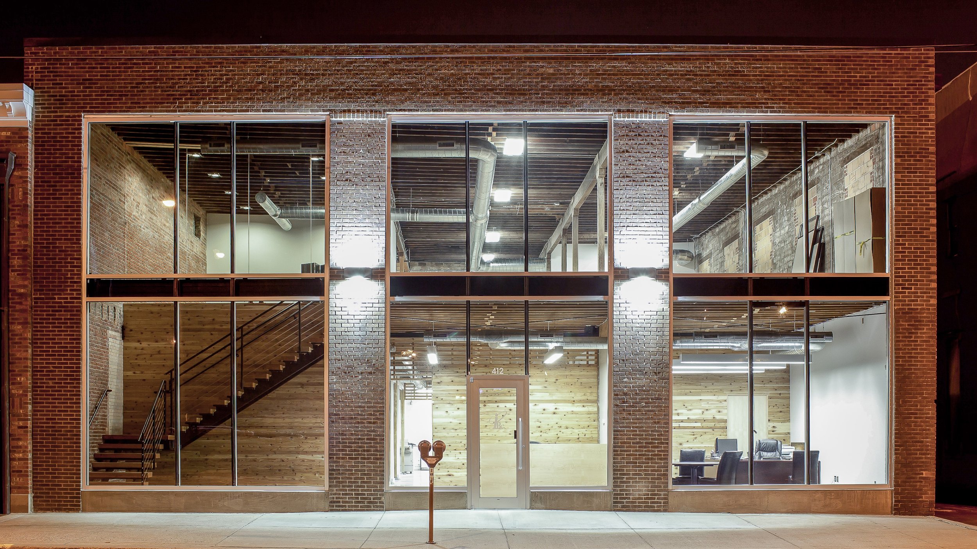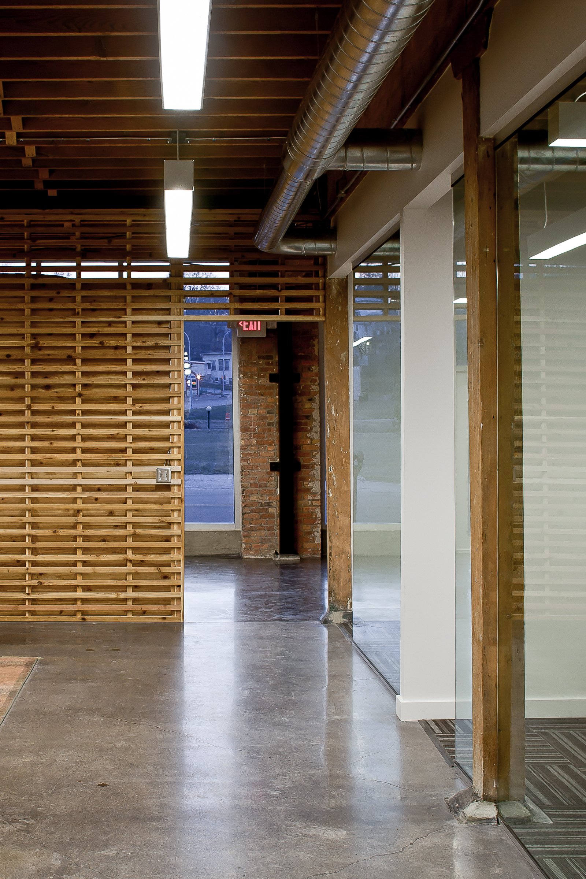IBC Insurance
This small wholesale warehouse is one of the last remaining in the West-end District in downtown Sioux City, Iowa. The 1900 era structure was home to a valve distributor in recent decades and is now home to an insurance office.
The design of the facility is in response to two opposing programmatic requirements:
1. Create a space that was open and revealed the existing historic structure lying beneath the decades of layering and infill.
2. Create a space that allows for semi-private and private interaction for the owner’s clients.
To resolve these requirements, we first utilized a reductive strategy as opposed to an additive strategy to solve the first requirement. We removed the faux wood paneled walls, stained sheet carpet, yellowed ACT ceiling and other dated coverings to get down to the original structural framework - heavy timber columns and beams, masonry walls and concrete slab floors. We then developed a parti that used opposing planes of opaque and transparent walls subtly inserted into the existing structural framework. These insertions were designed to rest inside of the existing structural lattice as opposed to covering it.
Demolition was used in this project as a design tool to reveal the existing historic structure and provide a framework to serve as a lattice for nesting contemporary interventions.

