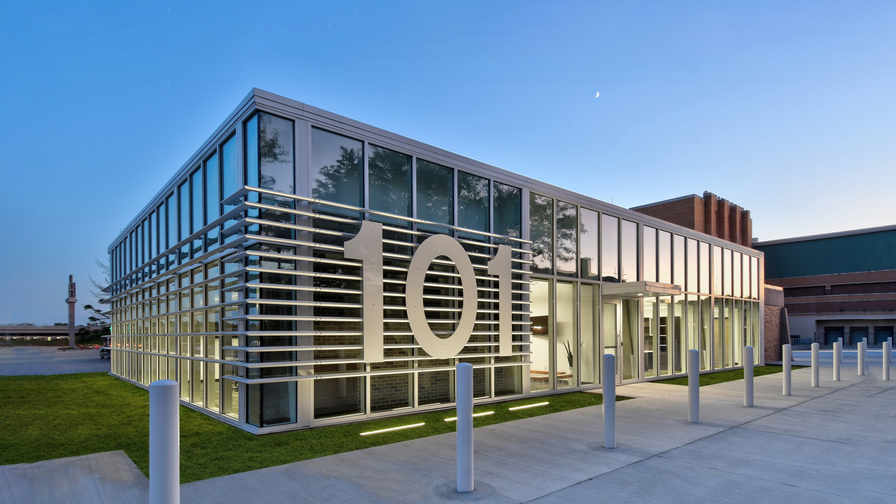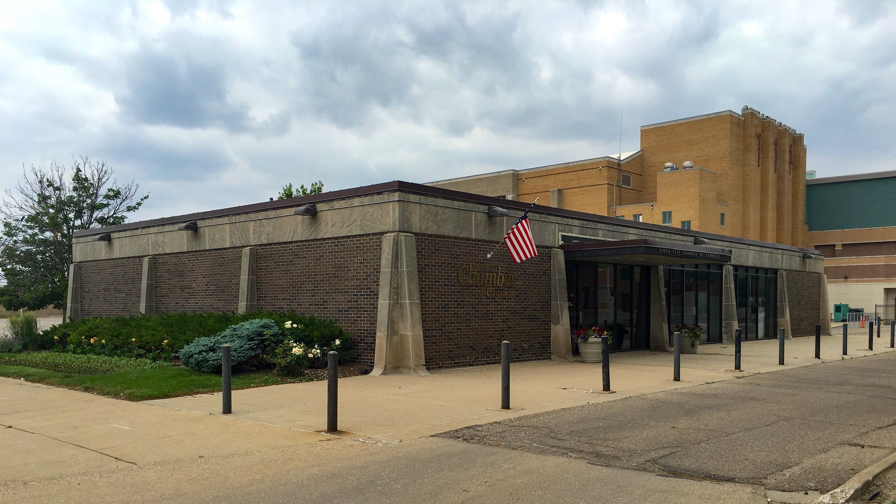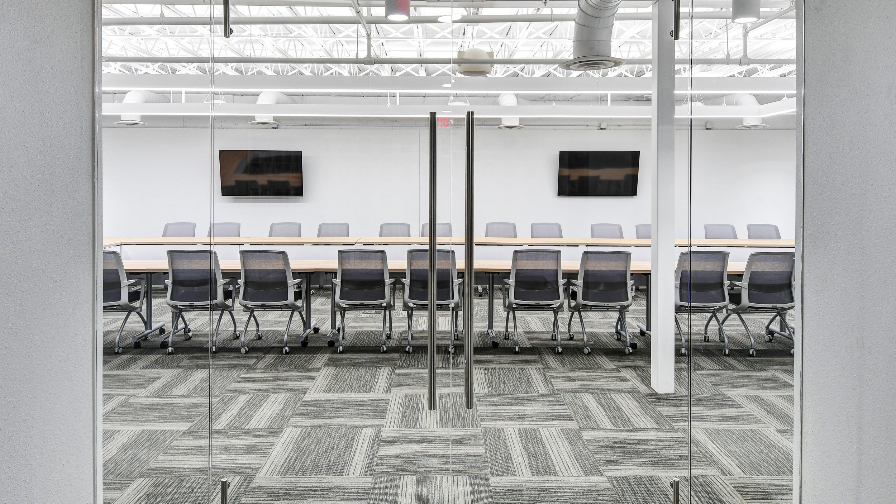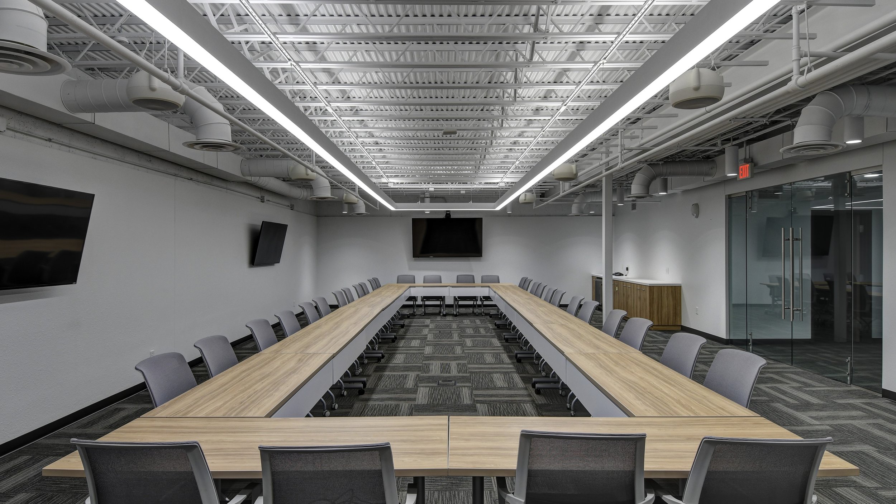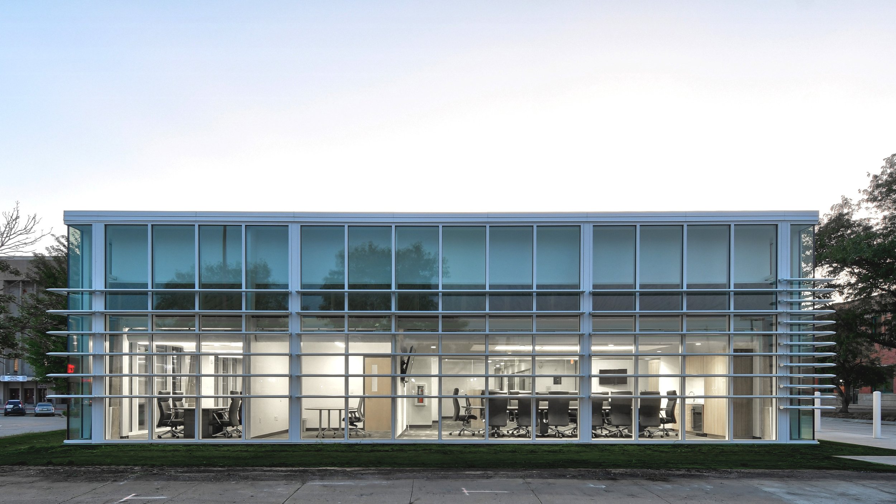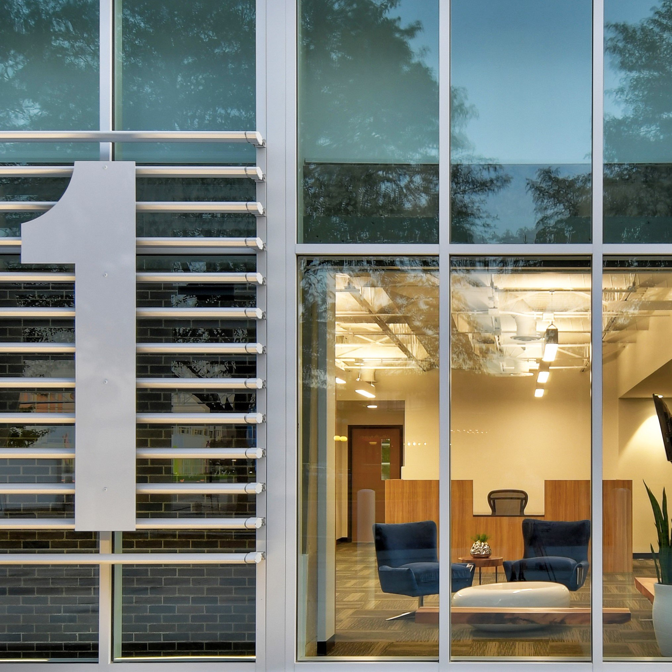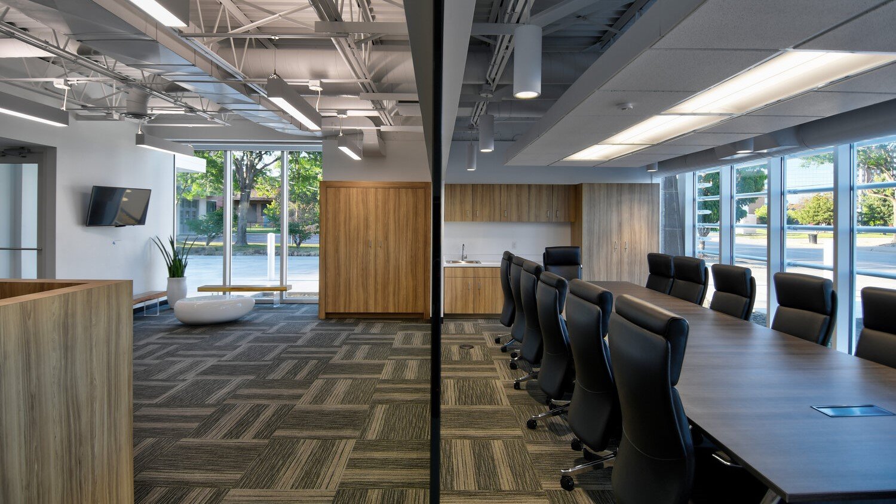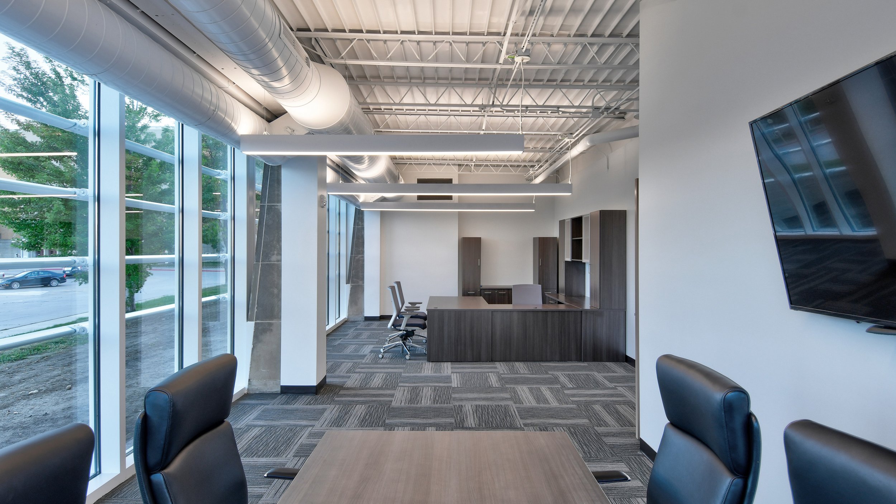101 Pierce: Siouxland Chamber & Initiative
The Chamber/TSI office project is a renovation of the existing 1960-era office building with dark masonry, few windows and short ceiling heights into a class-A office space capable of helping attract businesses to the community. A design strategy was developed for the renovation that isolated the elements of the building that were useful and those that weren’t high-functioning. The remaining structure along with new elements created taller spaces with exposed structural and mechanical systems. Masonry wall panels were removed in many places to help daylight to most of the building. Some masonry and limestone elements were left in place just inside of the glass - putting the remaining 1960’s elements on display both inside and outside. New stairs, and elevator allowed for better access to the basement level conference spaces. The facility today offers conference spaces of different sizes as well as increased office space for their staff.
At the exterior the new glass walls allow the existing 1960’s structural elements to be displayed to the passersby at the exterior, particularly at night. The increased height and significant lighting give the building a much larger presence in the downtown than the existing building provided.

